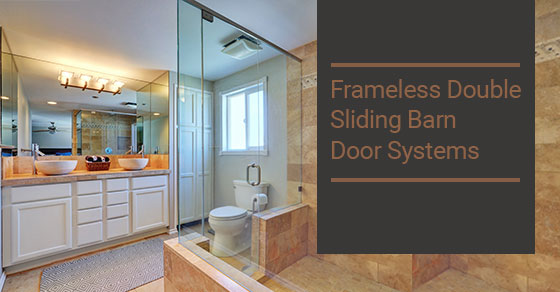
Whether looking to add beauty to your home, or add to its resale value, frameless double sliding doors are an amazing addition to your bathroom. They’re a premium fixture that sets a home apart, impressing anyone who appreciates elegant design.
A framed shower unit is the classier evolution of a simple curtain hanging on metal rings. Frameless units are the next stage in contemporary shower setups, providing a more sleek appearance. The frameless panels look like free-floating cubes of glass. Frameless glass shower systems run more expensively than their framed counterparts, but they are worth the investment.
Other benefits of a frameless double sliding barn door system include:
Most frameless bath and shower door models are custom created for each bathroom. This means you’re not confined to whatever measurements your local home supply store has in stock. This will, however, require that you take thorough measurements and have a professional assess your space.
Glass is generally not cut square for frameless shower doors. Taking precise measurements at the start of your project will prevent the need for costly adjustments partway through. Since most frameless doors are custom fabricated, it’s essential that every step in the process be double- and triple-checked.
Frameless showers can be much heavier than framed doors because they are solely comprised of glass. In aggregate, the glass and hardware for your custom frameless shower and sometimes weigh up to 1000 pounds, which is another reason to involve professionals. Dealing with glass of that weight can be dangerous, both during installation and afterward (if it’s not installed properly) when people are using the shower. A very ambitious handy person can attempt installing the frameless double sliding barn doors themselves, but it’s recommended to at least have your work verified by licensed professionals who are well accustomed to this type of work.
Another reason professional installation is important is potential leakage if the glass is not cut and fitted perfectly. If there is a gap between the doors, then water can escape from the shower enclosure while in use. This makes for quite a damp bathroom, not to mention being a waste of water and a slipping hazard. There should be only 1/6 to 1/32 of an inch gap between the doors and the rest of the structure.
Are you ready to take the plunge and go for double sliding barn doors for your bath or shower system? Here are the next steps:
Double sliding barn doors are currently one of the most popular trends in home design. The absence of metal or rubber framing lends continuity and elegance to the entire room, and shows a true eye for progressive home modelling. If you have the time, budget, and enthusiasm, then certainly consider a frameless double sliding barn door shower system for your next renovation project.
If you’re looking for glass specialists for your next home update, contact the experts at Glass Showers And More. We can be reached by phone at (416) 491-8815 or via our contact page here. Proudly serving the Greater Toronto Area for over 35 years, we are a leading supplier of custom glass and mirror products. Tell us your requirements and we can help you get your next project underway.

Glass Showers and More is a leading provider of custom glass and mirror products serving home builders, contractors and home-owners in the Greater Toronto Area. With our in-house fabrication capabilities, we are able to provide our customers with highly customized solutions for all of their glass needs. Our team of product experts and installers allows us to provide a truly turn-key glass solution to our customers.